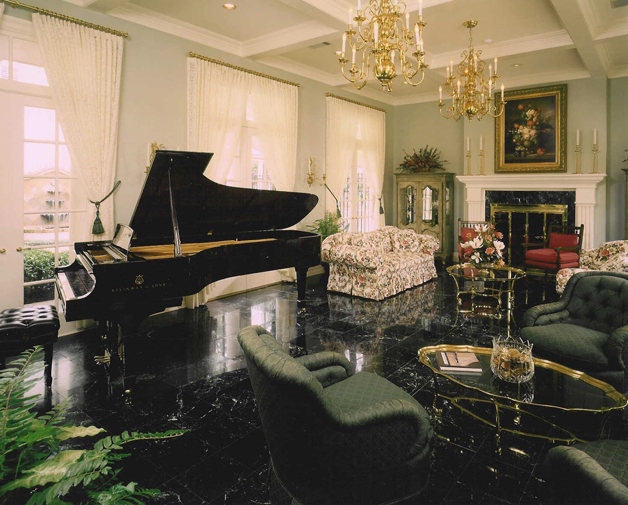Please move your mouse around the image below to view hotspots with information on the interior
design elements for this residence.

Camelback, tufted, and skirted Chesterfield Sofa - Click for more . . .
close
Chesterfield Sofa
Definition from About.com: a type of deep, completely upholstered sofa with rolled arms that are the same height as the back, with which they form a single curve; traditionally in tufted, buttoned leather, though other fabrics can be used; originally rested on blunt arrow feet, but later models were stubbier, resting on ball, bun or block feet; originating in England in the late 18th century - legend has it named for the trend-setting Earl of Chesterfield, who allegedly commissioned one - it is associated with mid-19th century Victorian styles, flourishing with the development of coil-spring technology in the 1830s
English Arm Lawson Style Skirted Club Chair with Tufted Back and T-Cushion Seat
close
English Arm Lawson Style Skirted Club Chair with Tufted Back and T-Cushion Seat
English Arm Lawson Style Skirted Club Chair with Tufted Back and T-Cushion Seat
Solid brass and glass oval cocktail table with scalloped edge
close
Solid brass and glass oval cocktail table with scalloped edge
Solid brass and glass oval cocktail table with scalloped edge
Fluted Column Fireplace Surround with Mantel. Click for more . . .
close
Fluted
Most Greek and Roman columns (but not all) were fluted - that means they had narrow channels running up and down them. The Greeks probably started this idea because their earliest columns were made out of wooden tree trunks, and when the builders shaved the bark off the trunks it left these vertical gouges. When they began to build stone temples, they copied the gouges from the wood because it made the columns look skinnier and taller and more elegant.
Fluting the columns also gave them more of a feeling of rhythm, which architects working in ancient Greece thought was an important aspect of a temple.
Doric columns usually had 20 flutes, while Ionic columns usually had 24 flutes. historyforkids.org
Custom off-white draperies with green silk tasseled tie-backs
close
Custom off-white draperies with green silk tasseled tie-backs
Custom off-white draperies with green silk tasseled tie-backs
Coffered Ceiling - Click for more . . .
close
Coffered Ceiling
A coffer (or coffering) in architecture, is a sunken panel in the shape of a square, rectangle, or octagon in a ceiling, soffit or vault.[1] A series of these sunken panels were used as decoration for a ceiling or a vault, also called caissons ('boxes"), or lacunaria ("spaces, openings"),[2] so that a coffered ceiling can be called a lacunar ceiling: the strength of the structure is in the framework of the coffers. The stone coffers of the ancient Greeks[3] and Romans[4] are the earliest surviving examples, but a seventh-century BC Etruscan chamber tomb in the necropolis of San Giuliano, which is cut in soft tufa-like stone reproduces a ceiling with beams and cross-beams lying on them, with flat panels filling the lacunae.[5] For centuries, it was thought that wooden coffers were first made by crossing the wooden beams of a ceiling in the Loire Valley châteaux of the early Renaissance.[6] In 2012, however, archaeologists working under Andrew Wallace-Hadrill at the House of the Telephus in Herculaneum discovered that wooden coffered ceilings were constructed in Roman times.[7] Experimentation with the possible shapes in coffering, which solve problems of mathematical tiling, or tessellation, were a feature of Islamic as well as Renaissance architecture. The more complicated problems of diminishing the scale of the individual coffers were presented by the requirements of curved surfaces of vaults and domes. Wikipedia.org
Solid brass and glass round cocktail table with scalloped edge
close
Solid brass and glass round cocktail table with scalloped edge
Solid brass and glass round cocktail table with scalloped edge
18th Century Tiered English Brass Chandelier
close
18th Century Tiered English Brass Chandelier
18th Century Tiered English Brass Chandelier
Custom black marble floor
close
Custom black marble floor
Custom black marble floor
Soft light green wall color for a more contemporary feel
close
Soft light green wall color for a more contemporary feel
Soft light green wall color for a more contemporary feel
Traditional Yet Contemporary Private Residence by Houston Interior Designer Nancy Kuhn
Custom Features by Houston Interior Designer Nancy Kuhn
We at Nancy Kuhn, Houston Interior Designer, came up for the design for this residence which is an 8500 + sq. ft. private residence, and it was to create a spacious, elegant and traditional interior space with a contemporary feel. This was accomplished by using traditional furnishings and placing them against soft white painted and faux-finished mill work.
The custom mill work frames 78 enormous windows that allow light to filter throughout the house. These were enhanced and softened with a myriad of custom drapery treatments. The home features a formal living room and dining room, a solarium, and a family-friendly, large kitchen/den dining area that overlooks the pool. A home theater, billiards room, and bedrooms are located on the second floor.
In addition to the custom mill work created specifically for this home, we also designed and specified custom colors, custom flooring, custom carpets and wall coverings. We specified the interior lighting design and assisted the homeowner in the selection of all the interior fixtures and hardware. Finally, we assisted the home owner in the selection and installation of art work and accessories to complete the design concept.
Images

