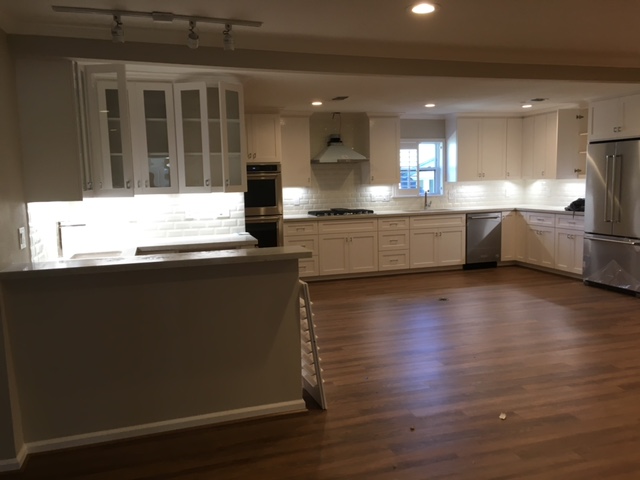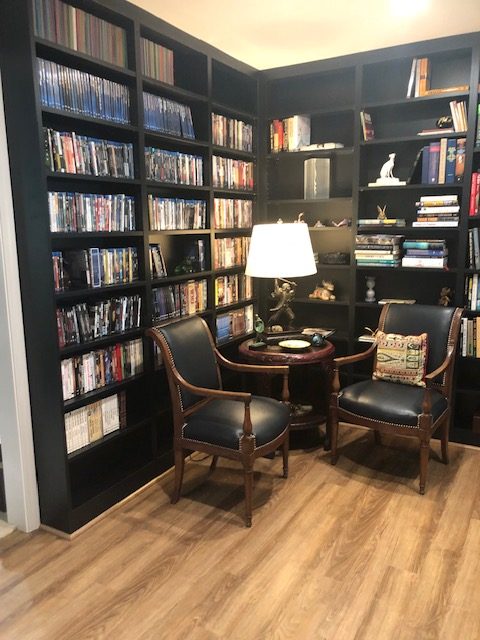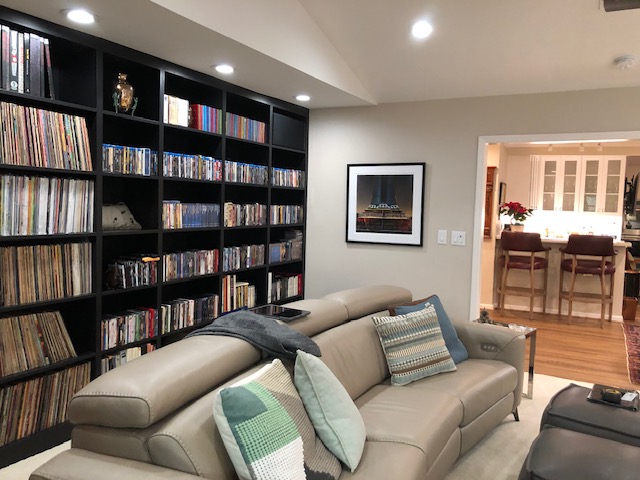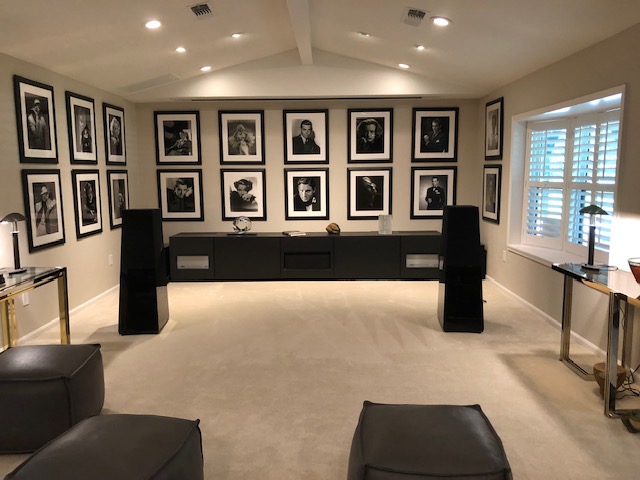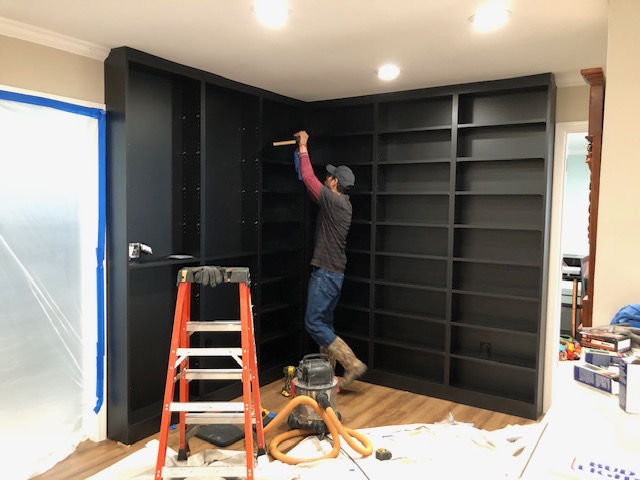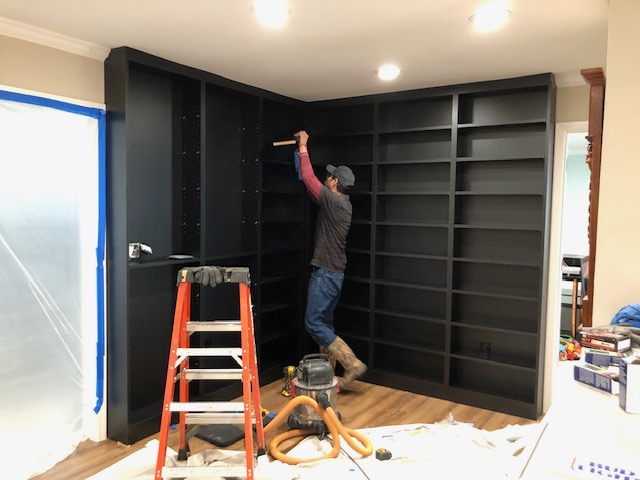1980’s Ranch-style Renovation – includes raising original 8 foot flat ceilings |Custom cabinets and ceilings designed by Ms Kuhn.
This house was built in 1984 as a typical 3 bedroom ranch style. The Sound Room/Home Theater Room ceiling was vaulted during remodel. This room below was a formal living room. It was opened thru to the Den and opened to Kitchen. The Client decided to forego a formal Dining Room but instead used a large area in the Kitchen/Den for dining. The bookshelf wall in the media room accommodates an extensive record collection. The corner bookcases in Kitchen/Den accommodate the Clients extensive dvd collection. Chairs in Front Room bookcase area are reupholstered from old formal living room chairs in navy leather. One of the homes 3 bedrooms is now a closet and another master Bathroom. A Garage Apartment serves as guest house. This House is on an acre in Sugarland with gorgeous pecan trees. This was a total remodel like the engineering offices where walls were moved and lots of glass was added.


